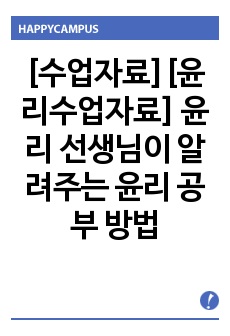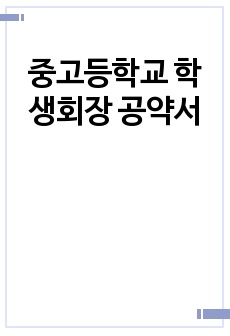남해읍성의 공간구성과 축조기법에 관한 연구
(주)코리아스칼라
- 최초 등록일
- 2023.09.25
- 최종 저작일
- 2009.10
- 22페이지/
 어도비 PDF
어도비 PDF
- 가격 5,800원

* 본 문서는 배포용으로 복사 및 편집이 불가합니다.
서지정보
ㆍ발행기관 : 한국건축역사학회
ㆍ수록지정보 : 건축역사연구 / 18권 / 5호
ㆍ저자명 : 권순강, 이호열
영어 초록
The purpose of this study is to investigate the history, space structures, blueprint, and techniques of the construction of Nam-hea city walls. Nam-hea city walls were relocated in 1439 from Whagumhun-Sansung(火金峴山城) to the present site, nearby Nam-hea Um.(南海邑) The city walls were rebuilt after they were demolished during Japanese invasion on Korea in 1592 and their reconstruction was also done in 1757. At present, the city walls only partially remained due to the urbanization of the areas around them. A plane form of the City wall is a square, and the circumference is approximately 1.3km. According to the literature, the circumference of the castle walls is 2,876尺, the height is 13尺, and the width is 13尺 4寸. Hang-Kyo(鄕校). SaGikDan(社稷壇), YoeDan(厲壇), SunSo(船所) which is a harbor, as well as government and public offices such as Kaek-Sa(客舍) and Dong-Hun(東軒) existed inside the castle walls. Inside the castle walls were one well, five springs, one ditch, and one pond, and in the castle walls, four castle gates, three curved castle walls, and 590 battlements existed. The main government offices inside castle walls were composed of Kaek-Sa, Dong-Hun, and Hang-Chung(鄕廳) their arrangements were as follows. Kaek-Sa was situated toward North. Dong-Hun was situated in the center of the west castle walls. The main roads were constructed to connect the North and South castle gate, and subsidiary roads were constructed to connect the East and West castle gate. The measurement used in the blueprint for castle wall was Pobaek-scale(布帛尺:1尺=46.66cm), and one side of it was 700尺. South and North gate were constructed in the center of South and North castle wall, and curved castle walls was situated there. One bastion was in the west of curved castle walls and two bastions were in the east of curved castle walls. The east gate was located in the five eighths of in the east castle wall. Two bastions were situated in the north, one bastion in the south, and four bastions in the west castle wall. The castle walls were constructed in the following order: construction of castle field, construction of castle foundation, construction of castle wall, and cover the castle foundation. The techniques used in the construction of the castle walls include timber pile(friction pile), replacement method by excavation.
참고 자료
없음




