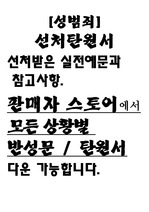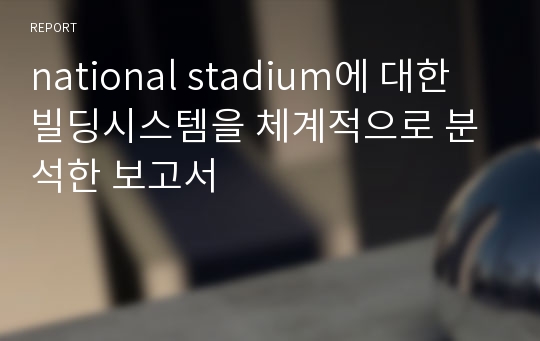national stadium에 대한 빌딩시스템을 체계적으로 분석한 보고서
*성*
다운로드
장바구니
소개글
베이징올림픽 주경기장으로 유명한 헤르조그 & 드 뮈론이 설계한 내셔널 스타디움에 대한 구조 설비 컨셉 시공 재료 등의 여러가지 측면을 조사한 체계적인 보고서입니다.큰 건물의 빌딩시스템을 조사한 보고서로 큰 건물이 어떻게 작동되고 있는지를 알 고 싶으신 분들에게 추천해드립니다. 영어 레포트라서 영강이신 분들에게 강추합니다.
목차
1. concept2..site analysis
3. geometry of building
4.construction
5..3d modeling
6.structure
7.material
8.building system
9.whole building
본문내용
The Stadium geometryThough the Beijing National Stadium is often referred to as the “Bird’s Nest”, the original inspiration was from a combination of local Chinese art forms - the crackleglazed pottery that is local to Beijing, and the heavily veined Chinese “scholar stones”2. However, when the artist Ai WeiWei3 first saw the proposal he quickly drew a bird in a tree. The panelised approach gave way to infinite lines of structure and the name “Bird’s Nest” quickly became synonymous with the project. The challenge for the team was to create a loadpath that was sympathetic to the architectural intent but also robust enough to deal with both the vertical loads resulting from the large spans and the horizontal loads from seismic events. The solution was a system in which successive _badtagss of structure are superimposed. This gives the appearance of a chaotic geometry, but has the underlying logic required to resist loading.
Centreline geometry definition Most the geometry can be assigned to three categories:
• Primary: This comprised the space truss lines and the main structural system.
• Secondary: This was used to break up the panel size created by the main structural system to facilitate the cladding system panels.
• Stairs: The access stairs to the top tier of the bowl were integrated into the walls supporting the roof structure. Firstly, the envelope was defined to wrap as closely as possible to the seating bowl, taking the form of an ellipse on plan with sloping walls and a torus forming the roof surfaces. The geometry for the primary elements forms a relationship between the supporting points at ground level and the size and shape of the opening roof position. Initially, this opening was defined as small as possible to keep the moving roof efficient. When eventually the moving roof was removed from the design, the size of the opening could become much bigger and relate more to the seating bowl. The primary geometry was then developed into a 3-D portalised space truss, enabling the roof to follow closely the architectural form of the bowl and concourse structure, while rising to 60m and spanning the required 313m x 266m. The secondary geometry, ubdividing the primary elements, was only located in the outer _badtags of the facade. This geometry was related back to the primary roof grid on plan, but then adjusted using the centre point to create a rotated plane instead of a vertical plane. This plane was then struck through the outer
The facade/roof structure
While Arup was working on the bowl, Herzog & de Meuron began gathering ideas for the external form of the Stadium. The team members knew that to win this prestigious architectural competition, they would need to come up with an inimitable design that would reflect both China’s rich cultural heritage and its 21st century technological
prowess. The distinctive roof structure does just that. Its appearance, inspired by local crackle-glazed pottery and veined scholar stones, defies structural logic. It is an amazing display of architectural, engineering and construction innovation. Local people affectionately nicknamed the Stadium the “Bird’s Nest” while the initial competition entries were on display in Beijing. The roof structure spans a 313m x 266m space, closely enveloping the bowl and concourses to form both facade and roof. The facade incorporates the Stadium’s main staircases.
The result is a compact and sinuous external form uninterrupted by masts, arches, or stair cores. While the facade is open, a roof covering made of single-_badtags ETFE membranes stretched between the steelwork sections protects the spectators from wind and rain.




























