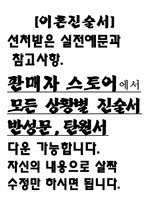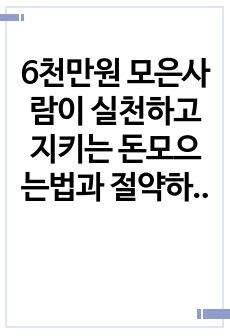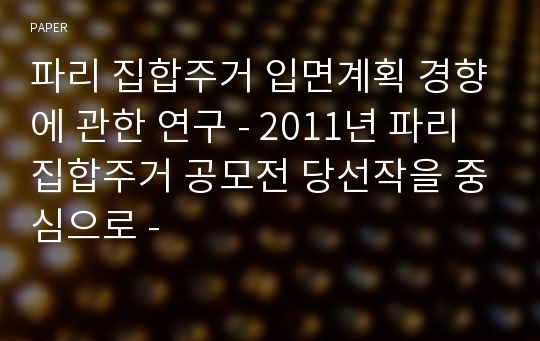파리 집합주거 입면계획 경향에 관한 연구 - 2011년 파리 집합주거 공모전 당선작을 중심으로 -
(주)학지사
- 최초 등록일
- 2015.03.25
- 최종 저작일
- 2013.10
- 10페이지/
 어도비 PDF
어도비 PDF
- 가격 3,000원

* 본 문서는 배포용으로 복사 및 편집이 불가합니다.
서지정보
ㆍ발행기관 : 한국주거학회
ㆍ수록지정보 : 한국주거학회논문집 / 24권 / 5호
ㆍ저자명 : 석정호
목차
I. 서 론
II. 프랑스 집합주거에서 입면계획의 중요성
III. 당선작들에 나타난 입면 구성의 특징
V. 결론 및 제언
REFERENCES
한국어 초록
1958년 서울에 종암 아파트가 지어지면서 한국에서 최초로 현대적 의미의 집합주거가 생겨났다.1) 이 이후 변화하는 생활방식에 맞춰 평면유형의 꾸준한 변화와 발전을통해 아파트는 한국 사람들의 주된 주거방식으로 자리 잡았다. 그럼에도 불구하고, 아파트로 대표되는 한국의 집합주거 건축은 획일적인 외부형태로 인해 많은 비판을 받아오고 있다. 최근 들어, 이러한 문제에 대응하기 위해,지방자치단체별로 집합주거 외부형태에 대한 심의를 강화하는 등 천편일률적인 도시 외부 공간의 탈피를 위해 노력하고 있기도 하다.프랑스 파리는 오랜 역사를 통하여 도시조직이 형성 되었으며, 지금까지도 통제된 규범에 의해 건축물들이 서로조화를 이루며 공존하고 있다. 특히, 산업 혁명기부터 현재에 이르기까지 집합주거는 도시의 여러 사회문제를 해결하는 수단이자 방법으로 중요하게 취급되고, 연구되어왔다. 그러므로 현재 지어지고 있는 파리의 집합주거들역시 이러한 노력의 연장선상에 있다고 볼 수 있다. 이러한 파리의 사례들은 다양하면서도 조화로운 도시환경을만들기 위하여, 한국의 획일화 된 집합주거 입면 개선을위한 좋은 참고 자료가 될 것으로 판단된다.
영어 초록
This study is aimed to investigate the characteristics of the elevations in the contemporary multi-family residentialbuildings in Paris. The survey was performed by studying 30 buildings which had won the multi-family residentialproject competitions, held in Paris in 2011. Since 30 buildings in the survey will be constructed in Paris in a couple ofyears, current trends of the elevations of the multi-family residential buildings can be extracted. Historically and alsocurrently, in France, the multi-family housing has been studied to solve the various social problems; especially in Pariswhere the historical buildings and the modern and the contemporary buildings stand together in perfect harmony. Theuniform elevations of the multi-family residential buildings in Korea, have been consist problems in the country. Bystudying the building elevations in Paris, the solutions to solve the current problems and to improve the situation, can befound. The study will be discussed in three different categories. First of all, the volume and the mass of building in thesurvey buildings, will be analyzed. Secondly, the openings in the facade, such as the windows and the balconies of thesurvey projects, will be analyzed. Finally, the materials and the colors of the facade will be discussed. By analyzing theelevations of the multi-family residential building projects, which had won the competitions, and are soon to be built inParis, the various experiments and the attempts in building elevations, currently happening in Paris which is mostlyknown as a Haussmann style city, can be presumed, as well as the willingness of the city to reserve the historicbuildings in the city.
참고 자료
없음
"한국주거학회논문집"의 다른 논문
더보기 (3/8)



























